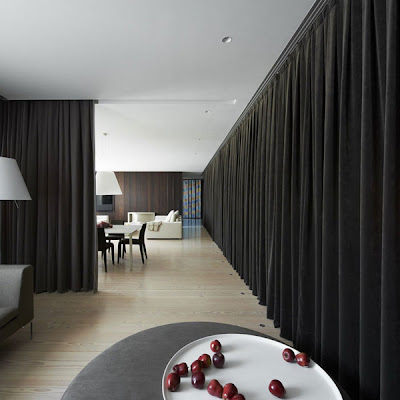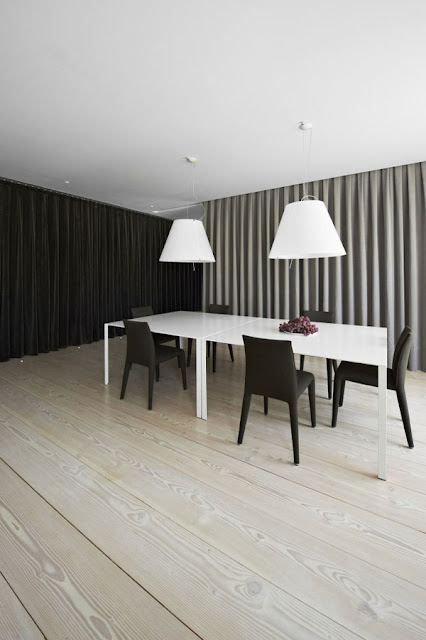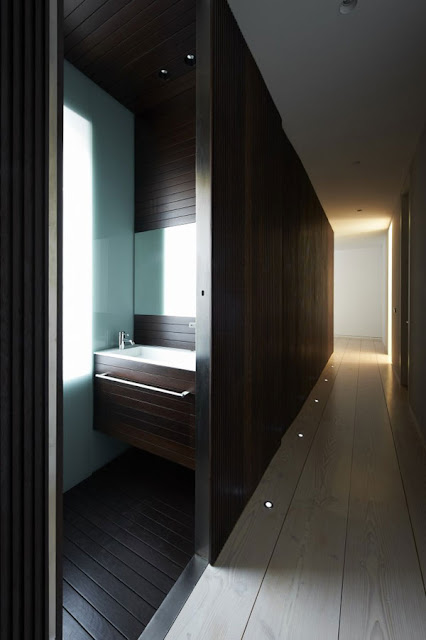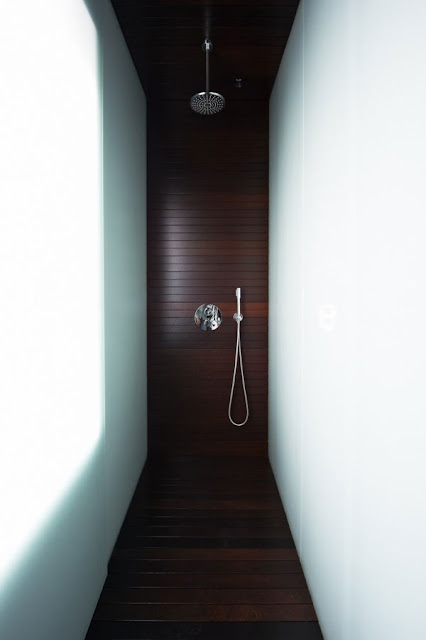apartment design:
Defined by a theatrical interior design, A House displays a set of minimalist interiors created to accommodate people with a playful light and dark duo. Rigorously designed by Vaillo & Irigaray and Iñigo Beguiristain, residence 289 square meters is located in Pamplona, Spain. Curtains offer a subtle change as you walk from one space to another and seem to hide and reveal space carefully compartmentalized. Wenge wood was combined with a colored floor and a choice of single colors to give the interior a strong character and bold. Playing with light and shadow, transparency and translucency, architects comprise a cluster of spaces separated by the extensive use of drapery. Light was carefully placed to illuminate the simple details, creating a unique atmosphere. Here are some words that describe the space directly from the architects: "The project involves an experimental space-based wet rooms scattered and crystallize as a canvas breakthrough wenge wood, as a true" thick wall ". Grooves and haunting flickers drilling hidden hide in the latter stratum timber strength and dilute in a burst of suggesting velvet, glints of glass translucent and transparent lace veiled packaging and blurring in the house. "















What a fabulous way of dividing up rooms ! Then if you fancy open space you can drawer back the curtains and you have a huge open plan area ! Great idea !
ReplyDeleteyes its great idea!
ReplyDelete